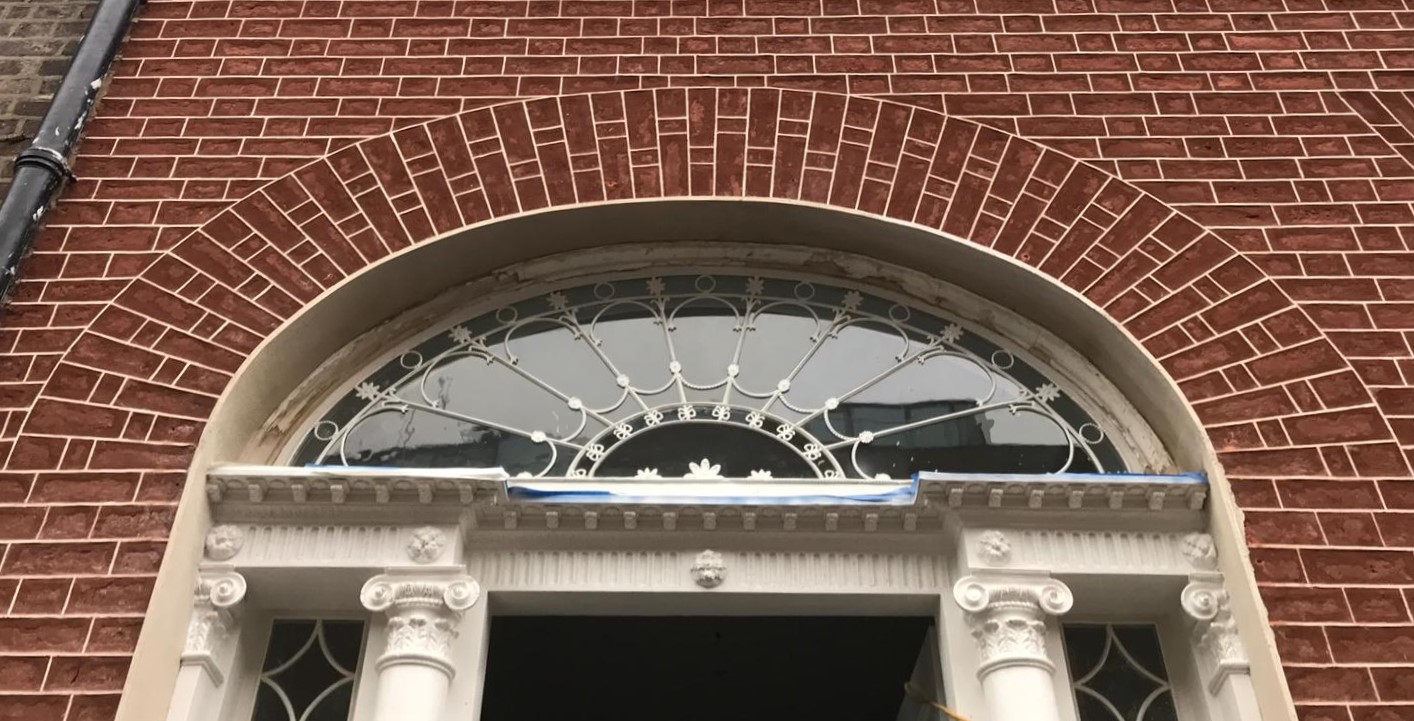Types of brick arches
|
The archway in this Georgian brick facade in Limerick has been restored back to its original condition. |
Contents |
[edit] Introduction
Bricks are small rectangular blocks that can be used to form parts of buildings, typically for the construction of walls and paving and for more complex features such as arches. Arches are compressive structures, that is, there are no tensile stresses. They are self-supporting - stabilised by the force of gravity acting on their weight to hold them in compression. This makes them very stable and efficient, capable of larger spans and supporting greater loads than horizontal beams.
[edit] Brick arch construction types
The construction of traditional brick arches is dependent on the arrangement of the bricks over the opening. Wedge-shaped blocks, called voussoirs, are set flank-to-flank with the upper edge being wider than the lower edge. Downward pressure on the arch has the effect of forcing the voussoirs together instead of apart. The voussoir that is positioned in the centre of the arch is known as the key.
In ordinary brickwork, there are two standard types of arches: the rough segmental arch and the gauged (or cut) semi-circular arch.
[edit] Rough segmental arch
Also referred to as a rough arch, this is one of the most common types of brick arches. It can be used in most types of construction.
Because it forms part of a circle and is composed of half-brick rings, it is very simple to build. A half brick ring is a row of bricks showing heading faces only.
The term 'rough' in this context means that the bricks used in the arch are not cut or trimmed to any shape or pattern - they are simply left in their original condition. This means they present their rectangular ends to view.
In some cases, it may be necessary to incorporate rough axed arches, which are arches made of roughly cut hard bricks. For the sake of appearance, these bricks are cut and rough trimmed to fit the wedge shape of the voussoirs. Rough axed arches are not frequently used in modern construction techniques due to the extra cost, preparation time and level of skill required. It is also extremely difficult to cut axed arches from certain modern hard brick materials.
[edit] Gauged semi-circular arch
This type of arch is made of finely cut soft bricks. The bricks are fashioned from a design template that is used to produce the correct shape.
These special bricks (known as ‘rubbers’) are fired at a low temperature to make them soft enough to shape. They are then repeatedly rubbed and measured (or ‘gauged’) until they are the proper size. Due to the nature of this process, this type of arch can be quite costly and requires a significant degree of skill. In some instances, it may be possible to use specially made hard bricks in gauged arches.
The bricks in this type of construction are gauged in such a way that the joints radiate from a common centre point. This means that the key is placed so the centre line of the arch passes through the centre of the brick (like a keystone in an arch constructed from stone).
[edit] A lintel classified as a brick arch
A third brick arch construction technique is the soldier arch, although this method is more accurately categorised as a type of lintel. Soldier arches are not composed of elements that support each other while creating the form of a curve, which is why they are not technically arches.
This method of construction consists of bricks placed on their ends, which is why they are referred to as soldiers. It is a flat arch that has the long sides of the uncut bricks (also referred to as stretchers) set vertically.
Brick soldiers are not mutually self supporting. They require another other type of support, such as a wooden frame or a lintel.
Early types of this sort of arch were reinforced by mild steel rods which passed through perforations in the bricks. Later types are supported by special projections on pre-cast concrete or steel lintels.
[edit] Related articles on Designing Buildings
Featured articles and news
A case study and a warning to would-be developers
Creating four dwellings... after half a century of doing this job, why, oh why, is it so difficult?
Reform of the fire engineering profession
Fire Engineers Advisory Panel: Authoritative Statement, reactions and next steps.
Restoration and renewal of the Palace of Westminster
A complex project of cultural significance from full decant to EMI, opportunities and a potential a way forward.
Apprenticeships and the responsibility we share
Perspectives from the CIOB President as National Apprentice Week comes to a close.
The first line of defence against rain, wind and snow.
Building Safety recap January, 2026
What we missed at the end of last year, and at the start of this...
National Apprenticeship Week 2026, 9-15 Feb
Shining a light on the positive impacts for businesses, their apprentices and the wider economy alike.
Applications and benefits of acoustic flooring
From commercial to retail.
From solid to sprung and ribbed to raised.
Strengthening industry collaboration in Hong Kong
Hong Kong Institute of Construction and The Chartered Institute of Building sign Memorandum of Understanding.
A detailed description from the experts at Cornish Lime.
IHBC planning for growth with corporate plan development
Grow with the Institute by volunteering and CP25 consultation.
Connecting ambition and action for designers and specifiers.
Electrical skills gap deepens as apprenticeship starts fall despite surging demand says ECA.
Built environment bodies deepen joint action on EDI
B.E.Inclusive initiative agree next phase of joint equity, diversity and inclusion (EDI) action plan.
Recognising culture as key to sustainable economic growth
Creative UK Provocation paper: Culture as Growth Infrastructure.






















